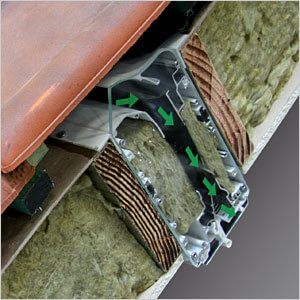Pitched roof window vent Sonovent D
 The SONOVENT® D is a thermally broken, self-regulating ventilation for mounting in the roof with excellent noise insulation properties.
The SONOVENT® D is a thermally broken, self-regulating ventilation for mounting in the roof with excellent noise insulation properties.
Two series of 3 x 22 mm perforations on the internal profile serve as an insect screen. The perforated profile is fully removable, allowing thorough cleaning of the louvre using a brush or vacuum cleaner.
The SONOVENT® D is designed for installation in a roof (for roof thicknesses 15.5, 19.5 or 22,5 cm).
Suitable for installation in a sloping roof surface covered with clay roof tiles, concrete roof tiles, slates or tile (slate) shingles with a minimum roof pitch of 22.5° (= 41%) to prevent water ingress.
A rectangular hole must be made to install a frame. This frame is designed to allow the Sonovent to be squarely (horizontally) installed within the frame in the roof surface.
The SONOVENT® D air intake is located under the tiles (shingles), which are located just above the row of ventilation tiles (ventilation shingles). The bottom end of this air intake should be installed at the level of the waterproof foil (=below the roof members).
To allow for an adequate ventilation rate, ventilation tiles or shingles must be installed over the underlying row across the full length of the Sonovent® D.
The airflow is regulated by means of an aluminium flap inside the device.
To prevent draughts, a two-part self-adjusting plastic flap is fitted in the inlet, making the louvre self-regulating. The maintenance-free flap reacts automatically to pressure changes/wind strengths and cannot be operated by the user.
Noise (and thermal) insulation is ensured through the application of nonflammable mineral wool inside the SONOVENT® D (both top and bottom).
A powder-coated (in any RAL colour) finish is applied.
Depending on roof thickness, three different SONOVENT® D models are available, each with their own specific noise insulation values.
The airflow is continuously adjustable by means of an aluminium flap.
Specifications sheet
About Us
“Shading systems have been our area of expertise for over 50 years. We happily built a reputation as a knowledge-able long-term player in the industry.”
Read more...







