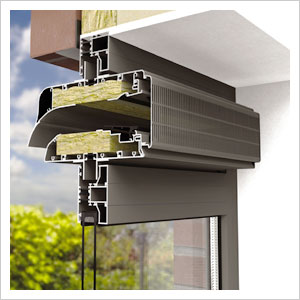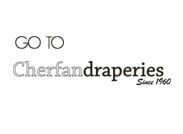Acoustic vent Sonovent I
 The Sonovent® I is a Sonovent® with an increased airflow specifically designed for offices, commercial buildings and shops.
The Sonovent® I is a Sonovent® with an increased airflow specifically designed for offices, commercial buildings and shops.
Unlike the Sonovent®, the Sonovent® I is not self-regulating and the airslot opening is 36 mm resulting in an increased airflow. It is a natural ventilator with motorised control flap.
Material
Internal and external profile: extruded AlMgSi 0.5 aluminium (according to EN 12020-2 and EN AW-6063)
Finishing
powdercoated in any RAL or Syntha Pulvin® colour (dual colour possible)
Thermal bridge
extruded uPVC (according to DIN 16941)
End caps
ASA polymer type Luran® S (colour-fast, weather- and UV-resistant)
End caps are available in black or white, other colours available upon request
Sound reducing material
non combustible mineral wool
Dimensions
Height of the box: 105 mm
Total height of the Sonovent® I with flange profiles: 145, 150 or 155 mm
Height of the flanges: 20 or 25 mm
Glass thickness: 20, 24, 28, 32 mm as standard, other thicknesses available upon demand
Maximum length: 2000 mm (glazed-in installation) / 2500 mm (installation at transom)
Depth/total depth: 170/205 mm (Small), 210/245 mm (Medium), 250/285 mm(Large) or 290/325 mm (XLarge)
Assembly
The Sonovent® I is always made to measure.
Installation
The Sonovent® I is designed to be installed glazed-in or at transom (preferred installation). Hidden installation behind louvers or in a ventilated panel of a curtain wall system is also possible and commonly applied in offices, schools, … .
By chosing the right model of Sonovent® and varying the length, the required airflow together with the necessary acoustic performances can be reached.
Like with the Sonovent® range, the position of the thermal break, height of the flanges and glass thickness can be chosen.
Cleaning and Maintenance
The perforated inner profile is removable, allowing the window vent to be completely cleaned with a vacuum cleaner or a damp cloth.
Specifications sheet
About Us
“Shading systems have been our area of expertise for over 50 years. We happily built a reputation as a knowledge-able long-term player in the industry.”
Read more...







